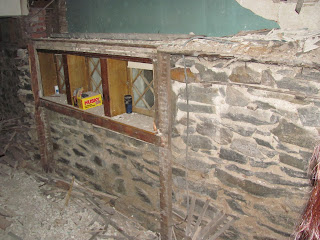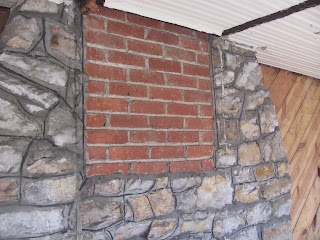Can't think of a better Valentine's Day present this year than to open up... the door to the bungalow and see DESTRUCTION!!!
 |
| The view from the stairs back into Lola's bedroom |
Actually, we were tentative as we drove up to the house. Nothing different from the outside, of course, since the demo is inside. But I was thinking at least there'd be a dumpster. Nothing. Not very happily, I got out of the car and went around the street side toward the front. I heard Abby from around the other side yelling that they had done work after all, so I ran back and peered through the kids' rooms' windows. No more wall separating the room. No more old kitchen in what will be Lola's room. No more ceilings. No more paneling. Giant pile of debris in the middle of the ground floor. Yes!
 |
| Looking straight back in the basement |
 |
| The Great Room! |
 |
| The Great Room, looking through the erstwhile giant wall |
So we went inside, this time with much higher expectations, to find our Great Room, for the first time, a truly great room. The whole dividing wall, which we had smashed about halfway on Christmas, is gone, up to the ceiling. The ceiling's amazing, stretching the whole way across the house. I am so relieved, because I had my doubts at how big the room'd actually be once drywall started to fall. It's big. And it's very tall. :)
 |
| Soon enough, this wall will have Anyu's piano on it |
The weird drywall was off the storage areas on the street side of the great room, and the exposed wood looks to be in perfect condition. We may have to rethink our idea of re-covering it to claim for storage, because the wood just looks too pretty... even in a house with tons of debris and dust and no lights. Only thing major left in the great room that needs to come down is the part of the dividing wall that framed the doorways between the old bedroom that was there and the hallway, and the ceiling in front of the bathroom door. Otherwise, all open.
The wall separating our bedroom from the kitchen's down, too, giving us our last chance to decide to have a bigger bedroom and a smaller kitchen. Not that that's gonna happen, but it's our chance, right? The paneling came down downstairs to reveal stone masonry all the way up-- although it remains to be seen whether it's something we can keep exposed, because there's probably mold and insulation issues we'd need to address, not to mention pointing... lots and lots of pointing!
 |
| Looking from the stairs back into Isaac's bedroom |
 |
| Isaac in our bedroom, with the kitchen behind him |
Only two days of work, and we're already happy. Sure, there are bound to be some issues along the way, but so far so good. Rory says the roof's being pushed back to next week, because of the threat of bad weather this week/weekend, so all the interior demolition and wall framing will happen sooner instead of later. In the meantime, we feel satiated as we leave the bungalow and head off to a sushi place a couple of miles away for a family Valentine's dinner.
 |
| All-too-familiar contractor bags in the Great Room. |
P.S. For those of you who were following the saga of our current house, you may appreciate the fact that, when looking at all the debris, I couldn't help but be giddy thinking of the fact that I didn't have to clean ANY of it up. :)
.jpg)


















