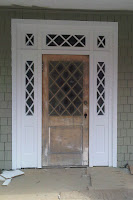Eleven days now since we left home, and we have little knowledge of what's been going on in Forest Glen. We do know that our recessed lights have gone in, although only because after having worn Abby down and convincing her that we should get LED lighting, I emailed Mark and Rory to tell them... and they replied that they had just installed the regular stuff. Oh well. (FYI, it wasn't really me who wore Abby down; it was the fact that we have LED lighting in our hotel room here in London, and she was finally convinced that all LED lighting doesn't make you look dead.) We know that they're working on "electrical and mechanical" at the house, but that's really it. Hoping we'll get some pics or something from Mark and Rory to update us soon.
However, while no news is flowing from Maryland, there has been progress in Mayfair. (That's where we're staying.) We have ordered our kitchen appliances! Okay, so that doesn't sound so monumental, but really it is. We had been planning our kitchen cabinetry, as you know, and were told that Home Depot is pretty insistent (understandably) that appliances be purchased prior to finalizing cabinetry decisions. That kinda caught us dumbfounded, so we fumbled around looking for appliances in our last days in the States, each of us in different states, and me without a car. Nothing, and really, just confusion added to the pile. Then we got here, and you'd think the last thing you'd want to do on a work-vacation to London when your kids are still across the Pond is look for appliances, right? Well... we do walk an awful lot during the days (when I'm not working), and sometimes all we want to do is grab some food at the grocery store, and eat it on our bed while watching TV. So why not channel that desire to have your feet up into online shopping?
That's just what we did, and we actually were finding that most of the best deals were at Sears, of all places. Home Depot had 10% off all appliances over $400, and so did Lowe's, but Sears had all sorts of stuff, and when we saw a sale pop up that was 20% off all Kenmore appliances, plus an additional 15% off if you open a Sears charge account, we were hooked. We picked out a bunch of stuff-- although not everything -- and tried to buy. But we couldn't. There was a dishwasher with all the bells and whistles, originally over a thousand bucks but on clearance for more than 50% off, that just wouldn't go through. So I called Sears, trying to understand what was going on. Seems as if there may have been one dishwasher like that in all of the country, or something, and it just wasn't shippable. It was late, so we went to sleep without buying.
Next day, we were wishy washy about what to do, so I said Listen, we've gotta do this, and took the initiative to march us back home to buy appliances. Sears still had the sale, Home Depot and Lowe's couldn't match it, and searches on Google and Amazon were fruitless. We had everything we needed, but still couldn't find a built-in microwave, which Abby really really wanted. I don't want to pay $1000 for a microwave, and we couldn't find anything under $600-- and that was an IKEA microwave that I still think may have had to have been assembled at home. Okay, Abby, just one more search for a microwave... and then...
Ever hear of AJ Madison? I know I had at some point, but I am pretty sure I thought it was AJ Wright, which is a store that sells Thomas the Tank Engine toys and scrapbooking crap. Well, what do you know: AJ Madison has a Frigidare microwave that fits the bill without breaking the bank. Hmm... what about its other appliances? Within 15 minutes, we were sold, as were just under $3000 worth of appliances from AJ Wright-- no-- AJ Madison. And best of all, all of our appliances are the same brand, which is something I had really wanted, but was afraid we weren't going to be able to find (because of the microwave issue). Now their handles will match, and they won't have differently colored stainless steel. Plus, while I'm perfectly fine with having a Whirlpool fridge and a GE stove at our current house, I think that's because of our galley kitchen, where you never really see more than two appliances at a time. The kitchen in the bungalow is much more traditional, so matchy-matchy is much more important. So, here's what we got:
So there you have it-- our kitchen suite. We've forwarded the info to John, our cabinet designer at Home Depot, and hopefully we'll be able to finalize our cabinets over the next couple days. But for now, when we're giving our feet a rest at night, at least we can watch the Olympics instead of poring over home-improvement websites.








.jpg)
.JPG)
.JPG)





