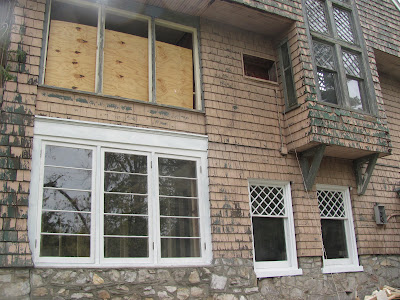ANYHOW, yesterday was the first day since late March I was able to go up to Forest Glen, and I got an eyeful: the original windows on the first floor have been entirely refurbished! The ones that had been boarded up for so long are now open, and all of them have been stripped and primed white, ready for the next step. And that's no small task: we've got 17 windows just on that floor! (Okay, now that I think of it, there's one window that wasn't done-- in the first-floor bathroom.) Regardless, the change from the outside is remarkable, and makes me even more impatient for when the whole place is done. The change from the inside is amazing, especially in the family room, where all five windows had previously been boarded up. Granted, the room's crazy bright right now because light from the 12 windows in the kids' rooms is shining through what will be walls, but still... most of my previous visits to the room have been in the dark, and even in the light there was pretty much no light getting in. Now, the three little windows facing DeWitt seem just to be waiting to hover over Anyu's piano, and the two big ones facing the glen are filled with bright green from outside. Yes!
Many of the second-floor windows are currently being refurbished, so several blocks of 'em are empty, with big plywood slabs posted over the openings as if expecting a hurricane. The second floor will definitely take longer, because not only are there the 25 regular windows, but also the 6 up in the balconies, the five surrounding the front door, and the huge bay window overlooking the glen. In other words, maybe it's time for another trip to the beach!
.JPG) |
| Who is this clean-shaven guy looking out of my daughter's gorgeous windows? |
.JPG) |
| A newly-unboarded window on the glen side of the house, looking through the family room to the three newly-unboarded windows looking out onto the street side of the house. |
.JPG) |
| Isaac looking through the newly-unboarded streetside windows, through the family room, and at a posing Abby (if you can make her out) standing on the glen side. |
.JPG) |
| The newly-bright family room, this time looking toward the glen. Lola's room to the right, and the guest room, the second stairway up, and the entrance to the mudroom and bathroom are to the left. |
.JPG)
.JPG)

.JPG)
.JPG)
No comments:
Post a Comment